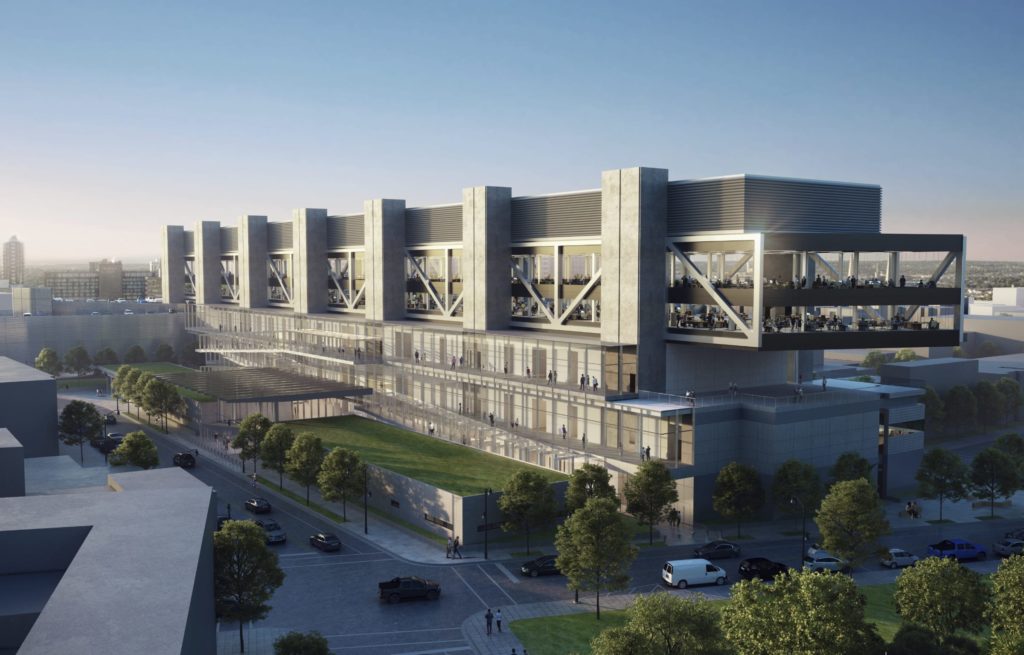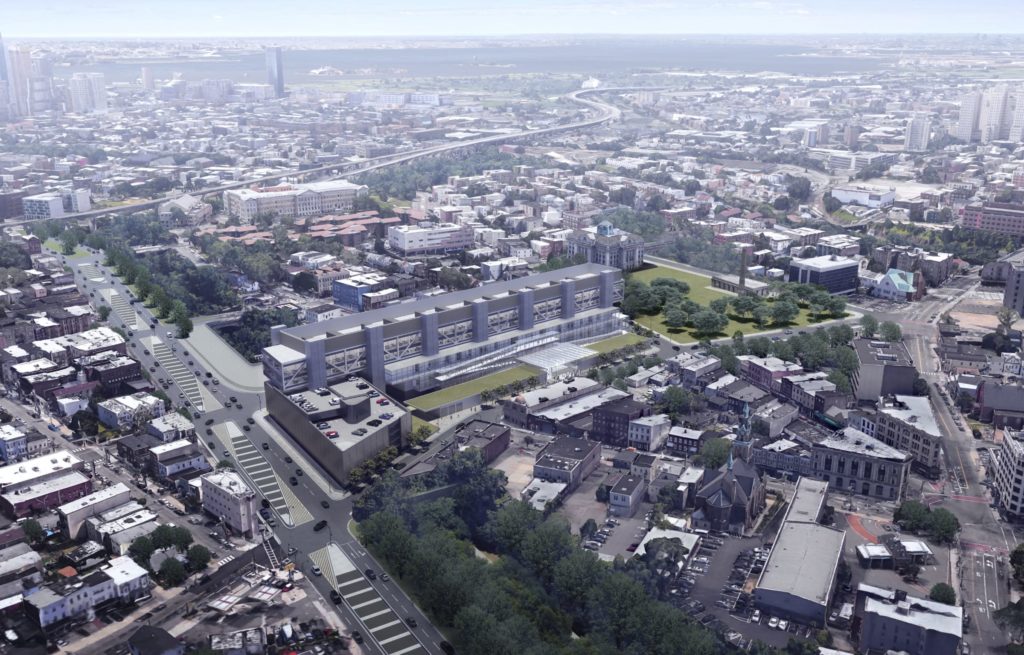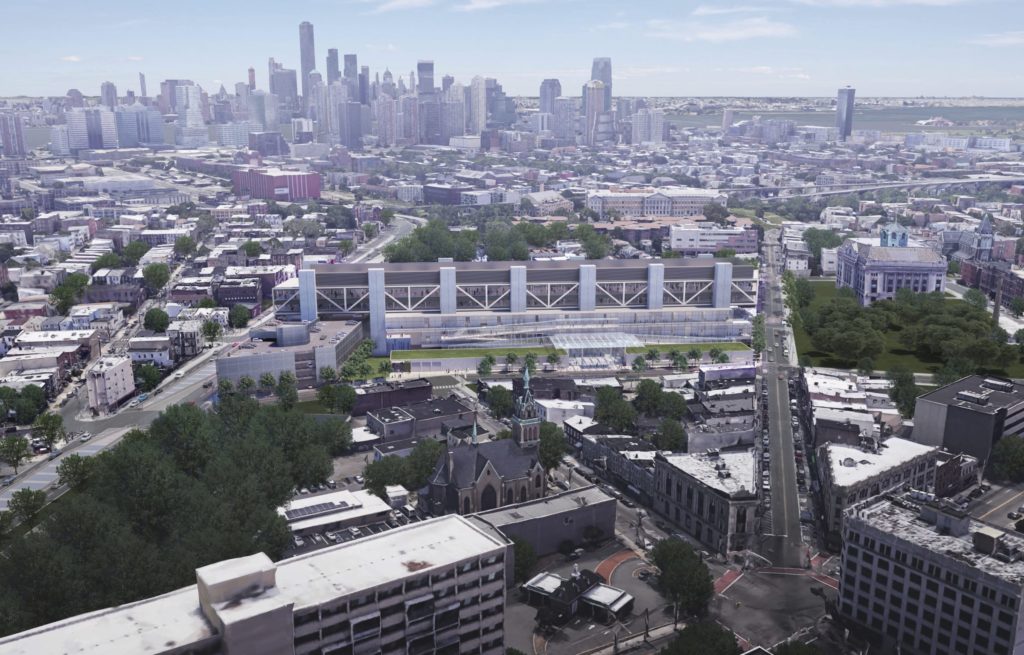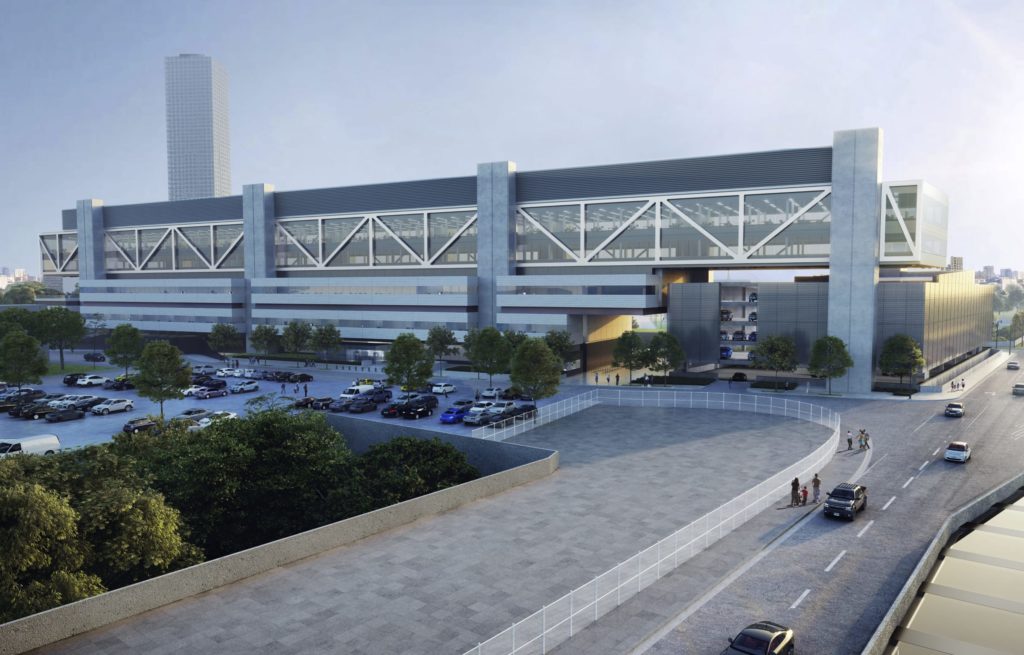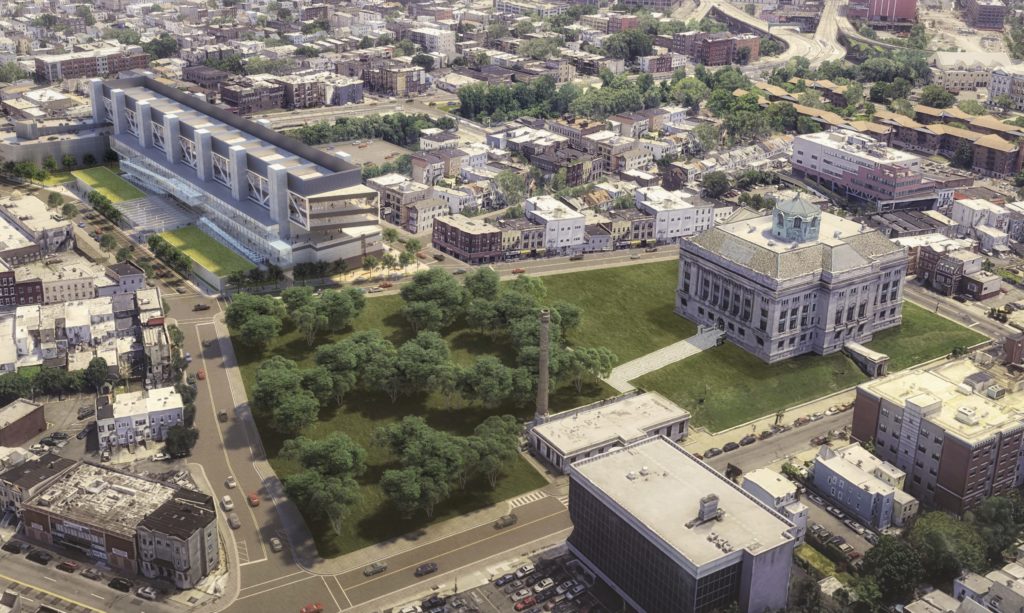Project Site & Overview
The new Honorable Frank J Guarini Justice Complex (red area) will be bounded by Newark Ave, Oakland Ave, Rt 139, and a new 2-way Central Avenue extension that will be constructed between Hoboken Ave and Newark Ave. Cook Street will be removed. The Project Site will cut through Hoboken Avenue to include the parking lot to the north. Additionally, Oakland Avenue will be widened to accommodate two-way traffic.
The new Justice Complex, designed by Rafael Vinoly Architects, will house 24 Courtrooms (2 Civil, 10 Criminal, and 12 Family), Hearing and Mediation Rooms, Grand Jury, and Jury Assembly spaces. Courts Administration, the Hudson County Prosecutor, the Surrogate, and the Sheriff’s Department will also have office space in the building. Amenities will include a 75-seat public cafeteria, a self-help law library, a children’s play area, and training spaces for staff.
High-traffic elements, such as the Jury Assembly, are clustered together on the Ground Level. The Family Court occupies Level 3, the Criminal Court occupies Level 2, and the supporting Administrative Offices are located above on Level 4. The Ground Level and Court floors are designed so that all public circulation and programs are oriented along the new Central Avenue Extension. Private functions, such as the judge’s chambers and the jury deliberation spaces, are located on the south side of the Court floors and are completely separate from the General Public.
Courtrooms and the holding areas that support them will be sandwiched between the public and private zones. By design, the public, judges, and defendants will only meet within courtrooms themselves. Defendants will be delivered to courtrooms by way of a secure Sally Port, a central holding area located below grade, dedicated elevators, and holding areas adjacent to their assigned courtrooms.
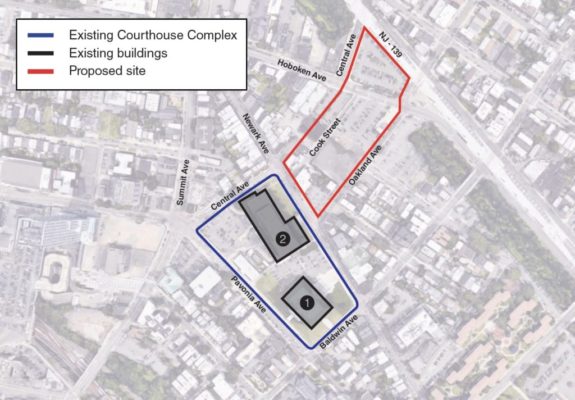
Project Schedule
Construction of the Justice Complex will require a phased approach to ensure continuity of government functions and services to the community.
Phase 1: Site Clearance and Road Upgrades, 2018-2020
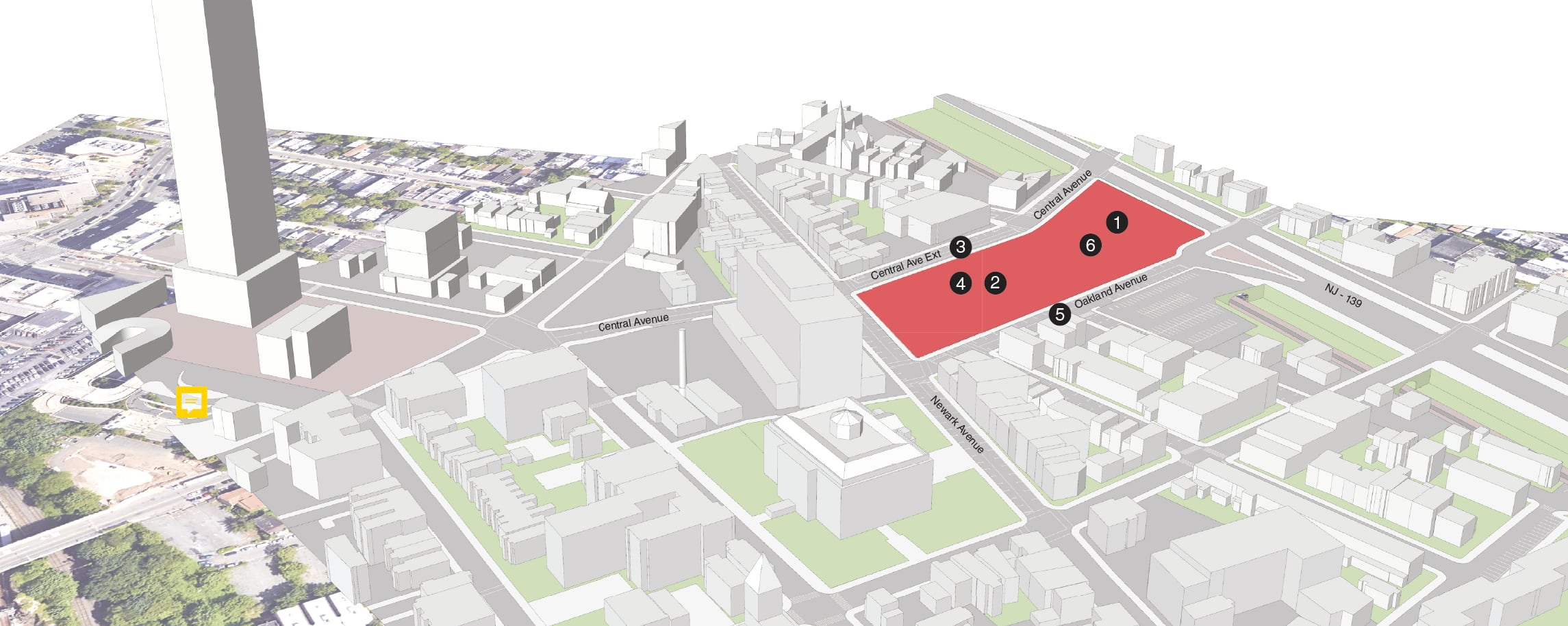
Phase 1 of the Master Plan sets the stage for transformative work to follow. Central Avenue, currently interrupted between Hoboken and Newark Avenues, will be reconnected by the Central Avenue Extension Project. Cook Street will be closed and absorbed into the project site of the Justice Complex. Oakland Avenue, a one-way street which varies in width from 20-25 feet, will be widened to 40 feet and upgraded to a two-way street. Hoboken Avenue be closed between Oakland and Central Avenues to allow the proposed Courthouse and parking structure to share a single uninterrupted lot.
Phase 2: Renovation to Brennan Courthouse, 2020-2021
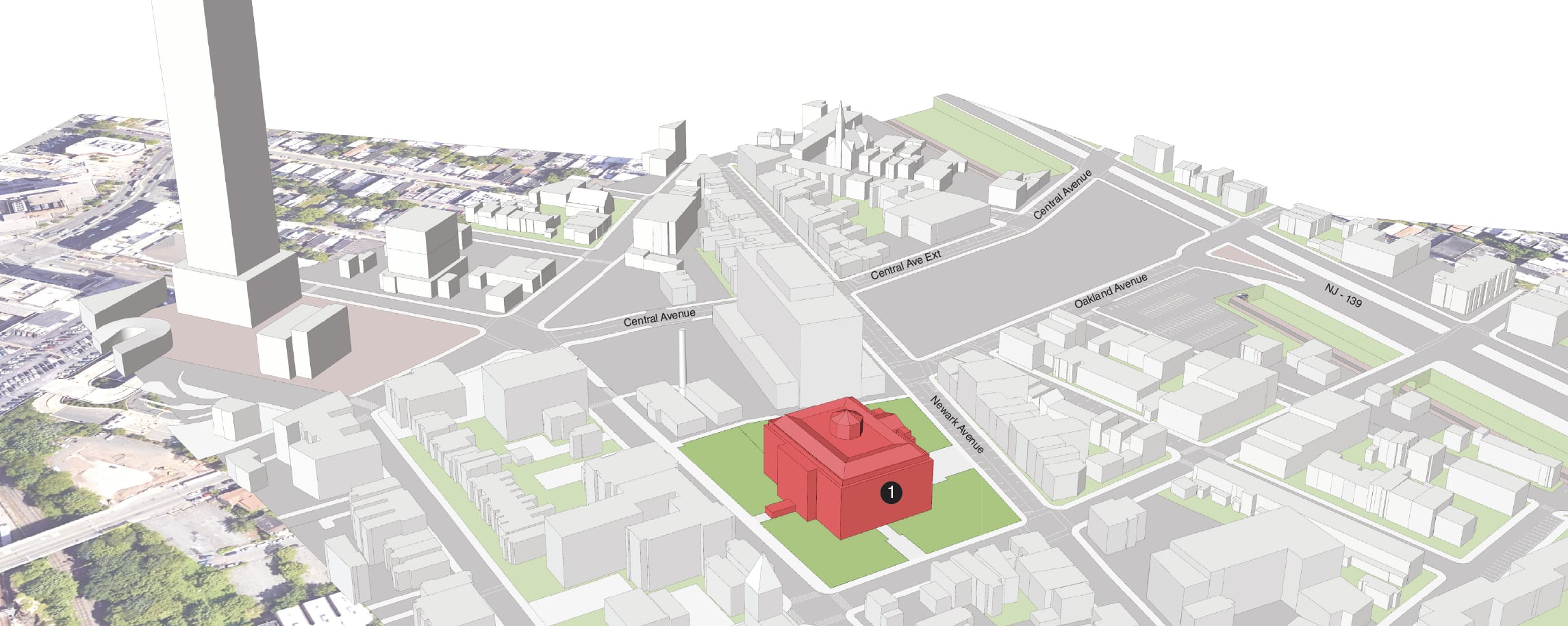
Phase 2 consists of a partial renovation of the six-story William J. Brennan Courthouse. The 10,000 GSF Surrogate’s Office will move into swing space in anticipation of a new home in the Honorable Frank J. Guarini Justice Complex, and a 4,800 GSF space on Level 1 will be renovated for Civil Division administrative use. A 9,600 GSF space on Level 3 will be renovated to include two new Civil Courtrooms and chambers.
Phase 3: Justice Complex, 2020-2023
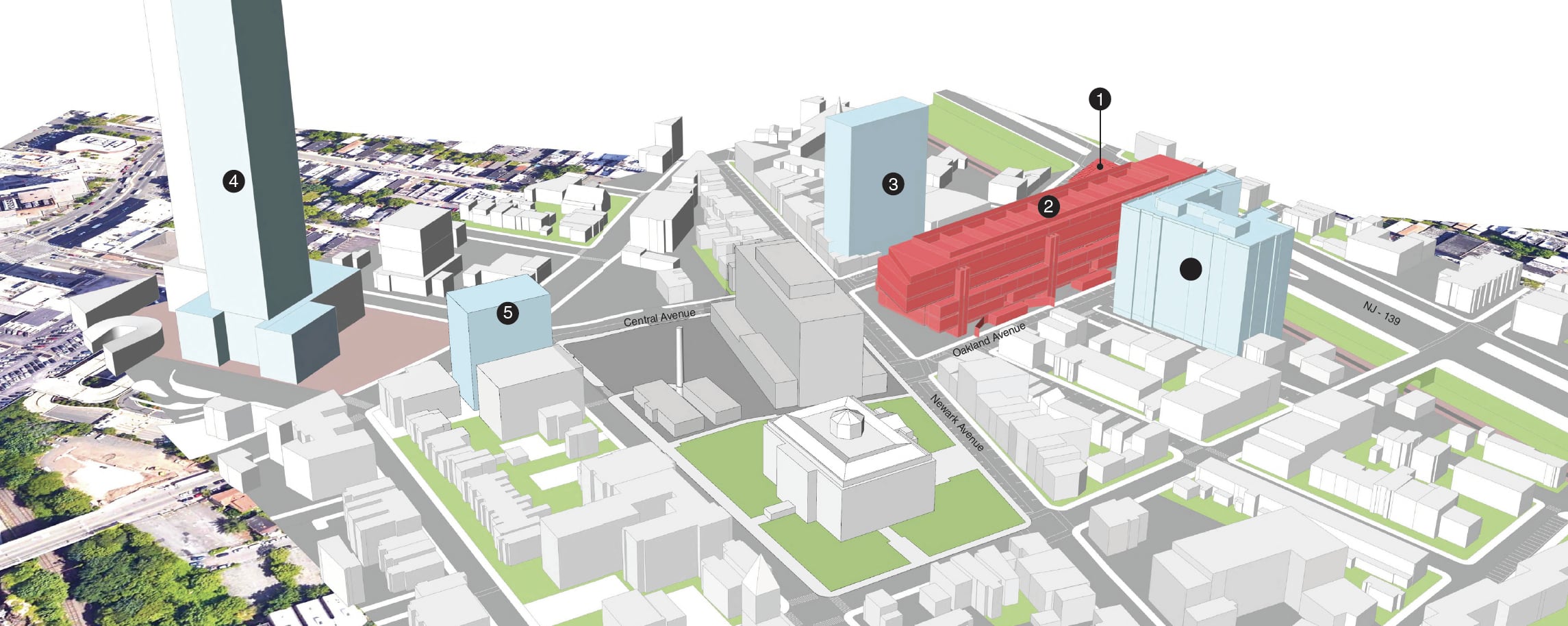
Phase 3 includes the construction of the new Honorable Frank J. Guarini Justice Complex. At approximately 405,000 GSF, this building will replace courts facilities currently located at 595 Newark Avenue. In addition, this phase will include the construction of a new parking structure (450 spaces) for courthouse staff.
Phase 4: Justice Complex Public Park, 2024-Completion

Phase 4 will include the removal of the vacated structure at 595 Newark Avenue and creation of a generous green space by the city of Jersey City. The new public park will be bound by the Brennan Courthouse to the Southeast, the Guarini Courts Complex to the Northeast, and Central Avenue.
History & Need
The Hudson County Courthouse, now called the William J. Brennan Courthouse, opened in 1910. The Superior Court – Hudson Vicinage, Criminal, and Family Courts, were relocated to the Hudson County Administration Building in 1957, leaving the Beaux-Arts granite neighbor largely abandoned. Since restored, listed on the National Register of Historic Places, and rededicated, the William J. Brennan Courthouse now houses approximately 80% of the Civil Courts, three Appellate Courts, and several administrative functions including the County Executive’s offices.

The Hudson County Administration Building at 595 Newark Avenue, though relieved of some functions, continues to be inadequate to serve the needs of the Hudson County Vicinage and does not meet current court standards defined in the New Jersey Courthouse Facility Guidelines (2009). Since the 1980s, numerous studies have determined that the Hudson County Administration Building is inadequate and overburdened, all concluding that the building should be replaced and that it would be “enormously expensive” to address the security, electrical, and asbestos problems.

A 1988 “Court Facilities Needs” study by the National Center for State Courts found:
- The Administration Building is “functionally unsatisfactory in terms of circulation, structural and environmental systems for the general, judicial and ancillary functions of a court building”
- “most…functional areas were rated unsatisfactory in terms of security control, private access and use, and control of light, sound, temperature and atmosphere. It would be enormously expensive to remedy the building’s security problems, inadequate electrical wiring and asbestos problems. A more sensible approach would be an entirely new building in order to meet the functional needs of the court.”
- “The Administration Building’s heating and ventilation system is unable to meet the needs of the building. Some rooms have been rendered unusable at times due to extreme temperatures.”
From 1991-1993, the Freeholder Board commissioned a “Hudson County Government Center Master Plan and Space Requirements Program” which found:
“The County Administration Building is past its prime and is in deteriorating condition requiring constant and costly repair by the County. In addition, it is of an antiquated design not compatible with modern government use. The building is large, but has an inappropriate physical layout providing less than effective work space and circulation. The various functional deficiencies, as well as mechanical/electrical and other system deficiencies of the facility have been well documented over the years in several major evaluations and reports initiated by the County. If the building it to be retained and substantially renovated for future expansion needs it must by law be upgraded. In order to upgrade the building to a level of modern acceptability as a government work space, it must be entirely gutted and rebuilt from the existing structure out. The cost of such an extensive renovation is prohibitive and the resulting modernized building would still possess a seriously deficient functional layout. The Planners are recommending that this building be replaced.”
Since the building has a single central corridor, it lacks basic separation of the public, judges, victims of crimes, witnesses in trials, undercover officers, and defendants, who frequently cross paths outside of the courtrooms. Courtroom functions have inefficient space and configurations, which are not suited to deliver modern court services. Administrative areas are not configured efficiently or in compliance with the applicable New Jersey Courthouse Facility Guideline standards.
Project Renderings
