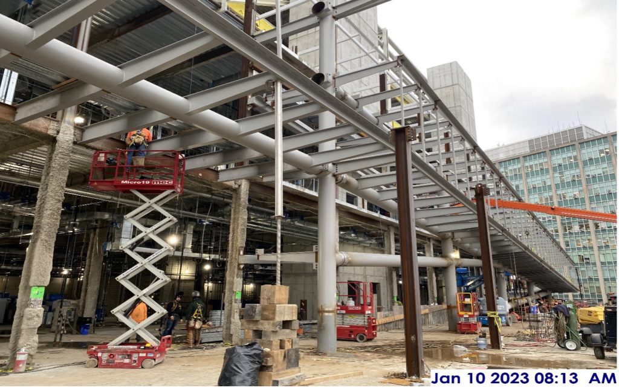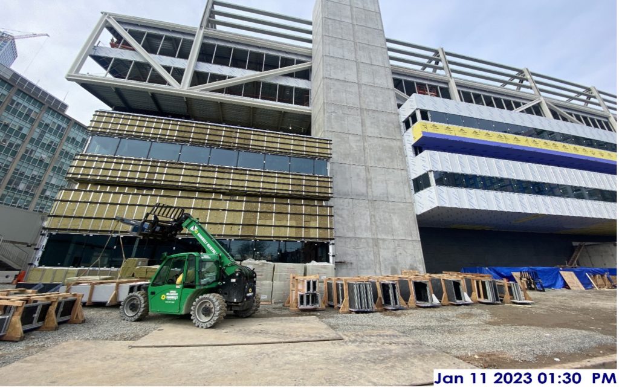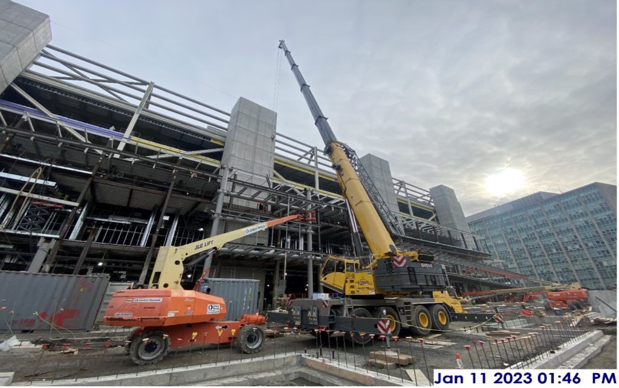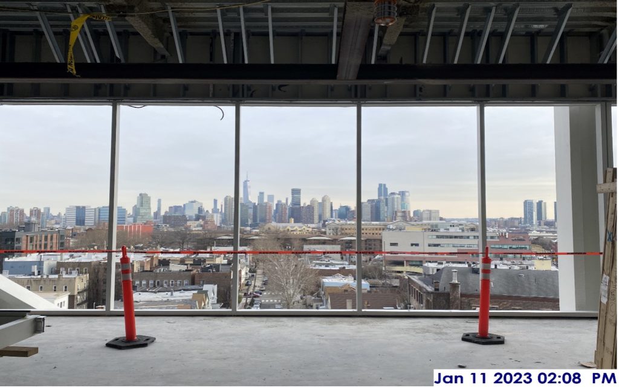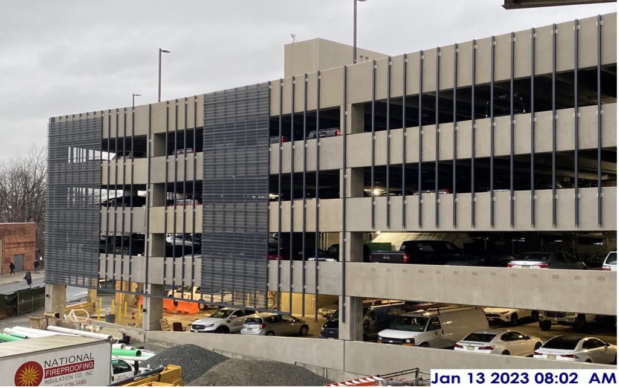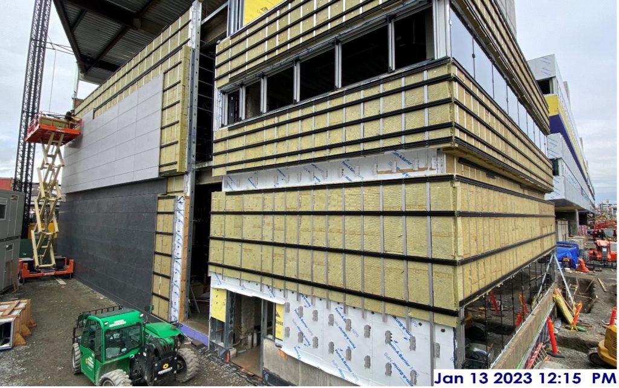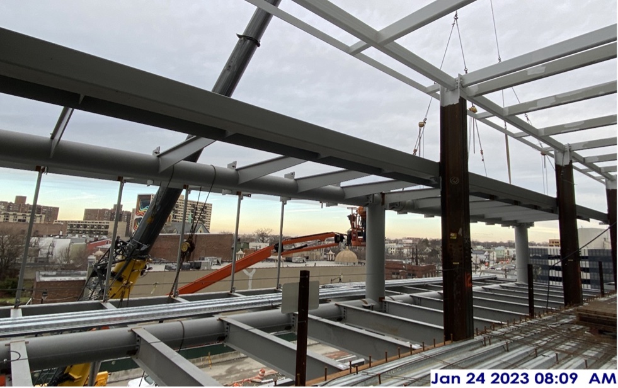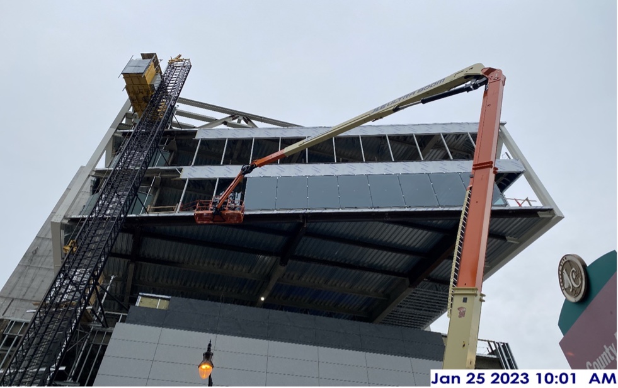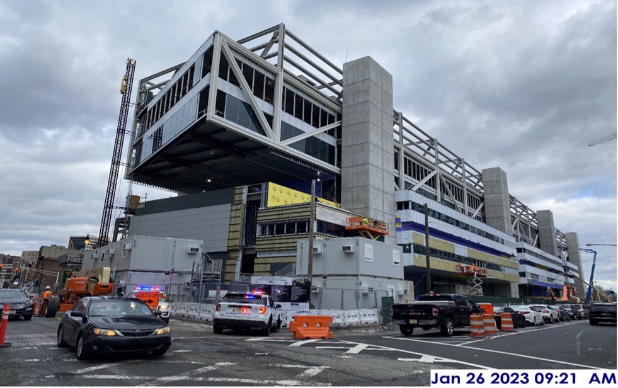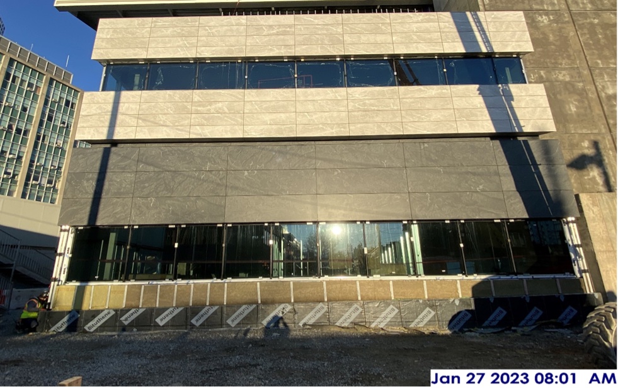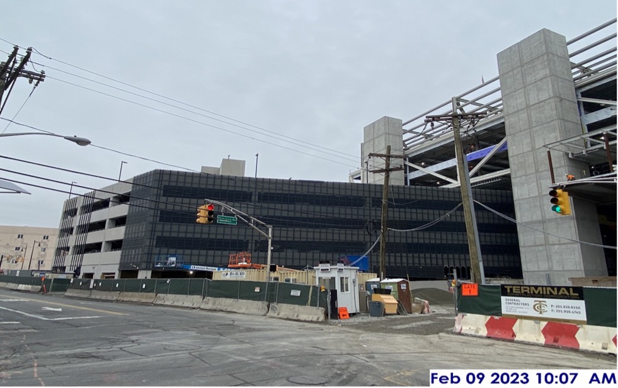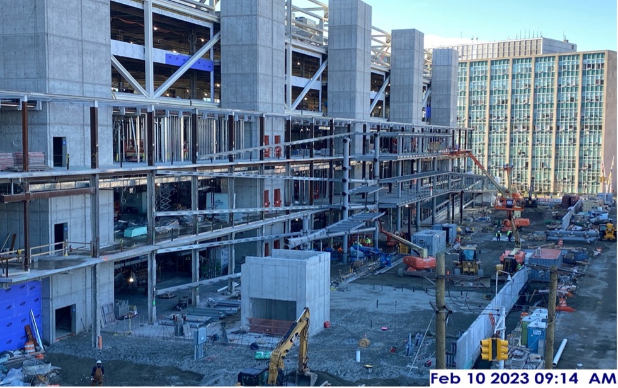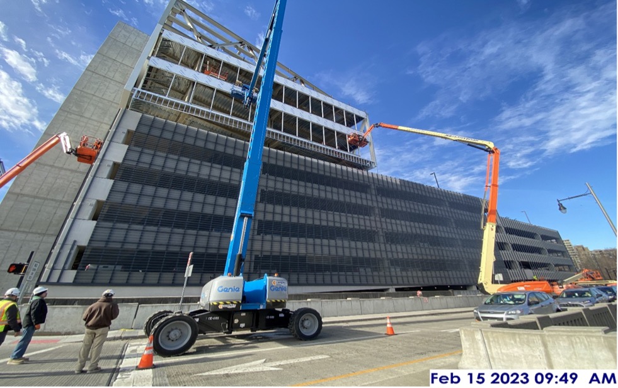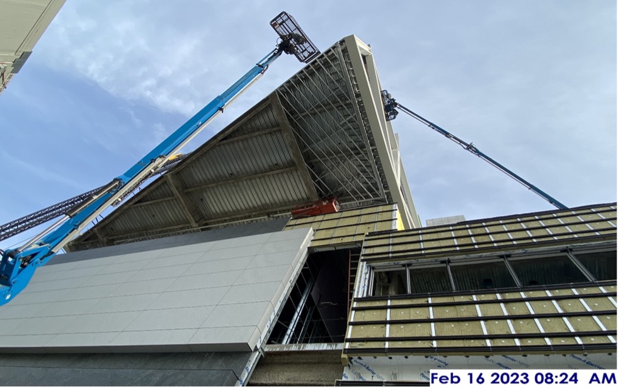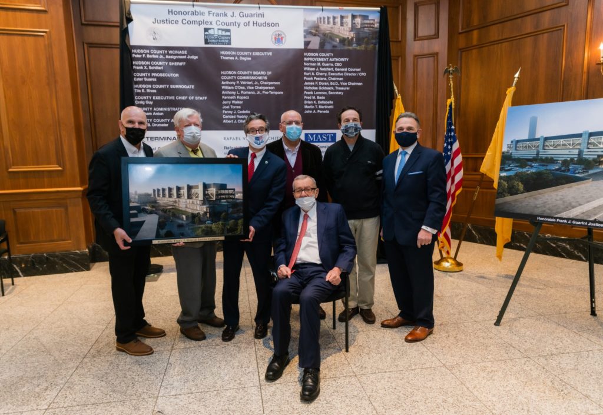Hudson County Executive Thomas A. DeGise and the Hudson County Improvement Authority today shared an update on the continued progress on the construction of the Honorable Frank J. Guarini Courthouse Complex. As of March 1st, 60% of total construction is complete, including 98% of the structural steel.
Over the last several weeks, significant progress has been made on the installation of façade elements and structural components. Exterior work has included the installation of stone façade, curtain wall glass, and perforated metal screening at the parking garage. In addition, substantial work has taken place on the construction of the entrance ramp.
The project has exceeded the County’s diversity and inclusion goals. To date, over $98 million in contracts have been awarded and over $141 million committed to disadvantaged (XBE) firms, significantly exceeding the original project goal of $92,850,000.
The new Justice Complex will house 24 Courtrooms (2 Civil, 10 Criminal, and 12 Family), Hearing and Mediation Rooms, Grand Jury, and Jury Assembly spaces. Courts Administration, the Hudson County Prosecutor, the Surrogate, and the Sheriff’s Department will also have office space in the building. Amenities will include a 75-seat public cafeteria, a self-help law library, a children’s play area, and training spaces for staff.
For more information, visit the project website www.hudsoncountycourthouse.com.
Photos of recent construction progress are included below.
